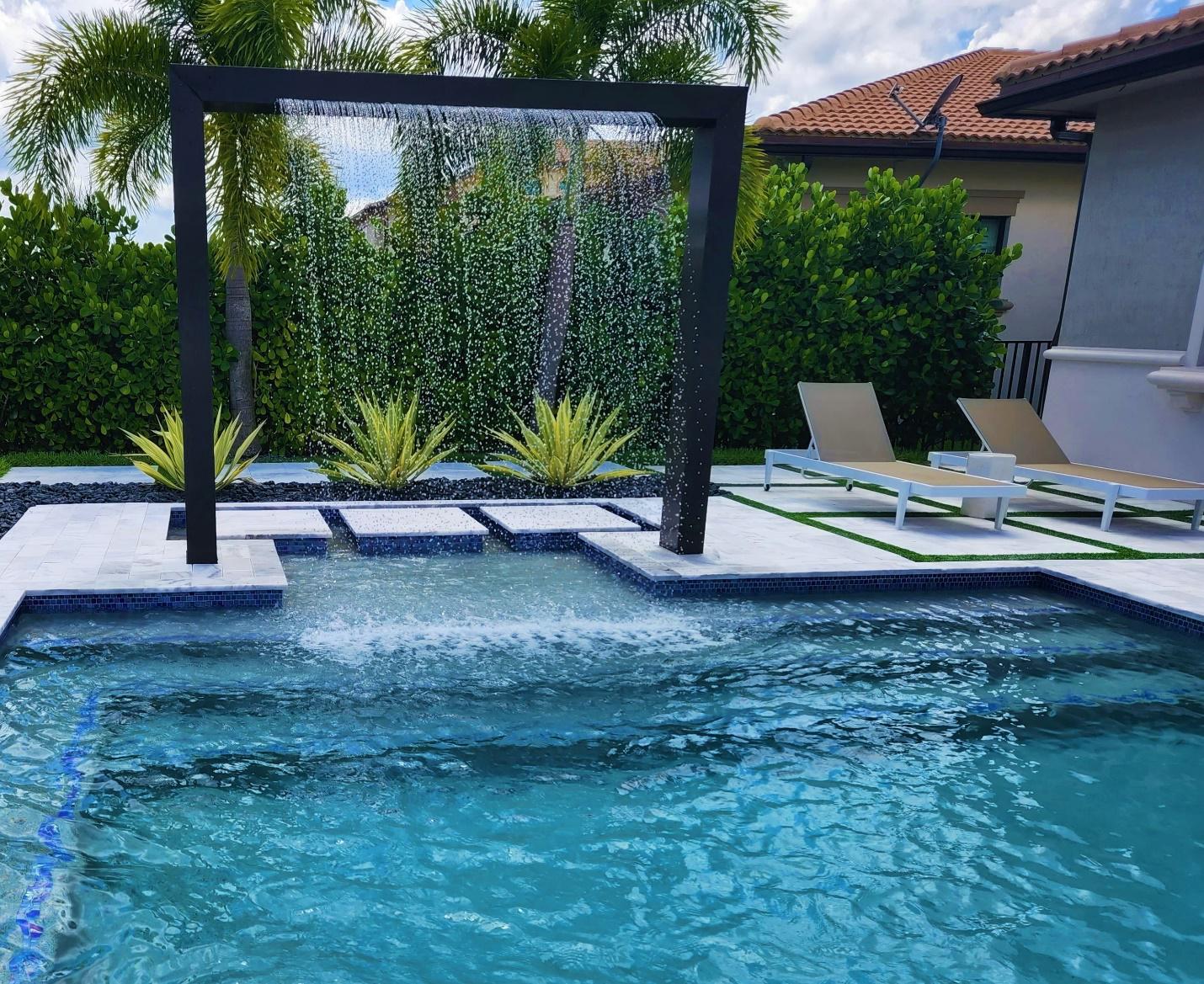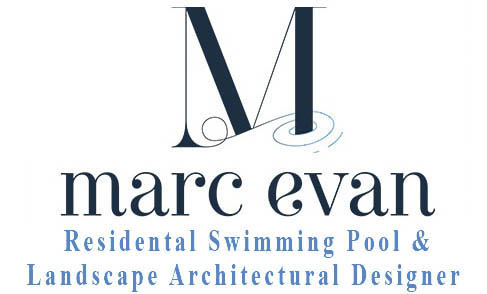Our Process
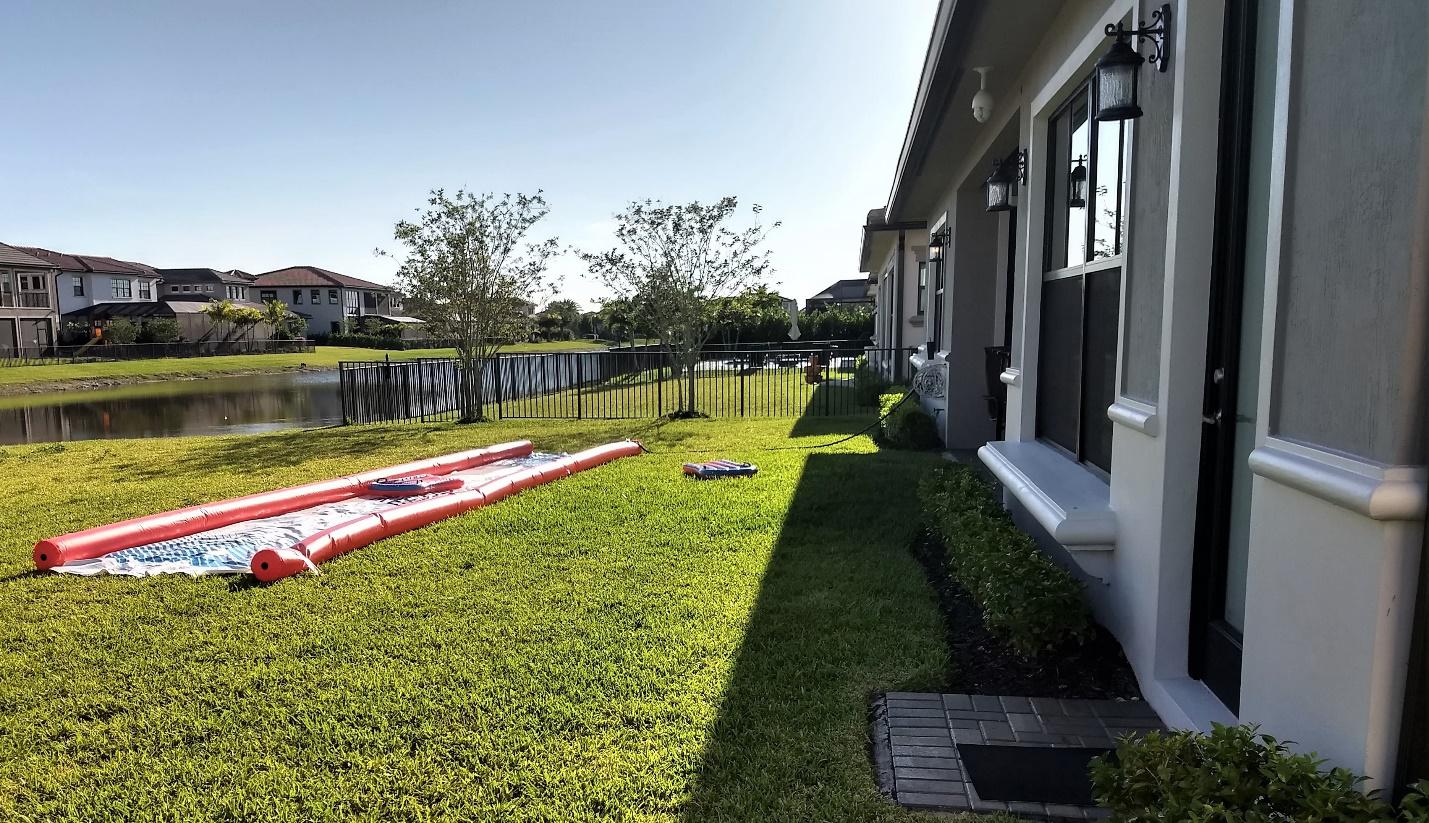
SITE ANALYSIS
The first part of the design process is to learn about your family, their needs and desires, and a walk around your property. To prepare for this meeting it is helpful to make a wish of everything you need or would like to have in your yard. The amount of available outdoor space and budget will determine whether everything on your list is possible, and what features or functions are most important.
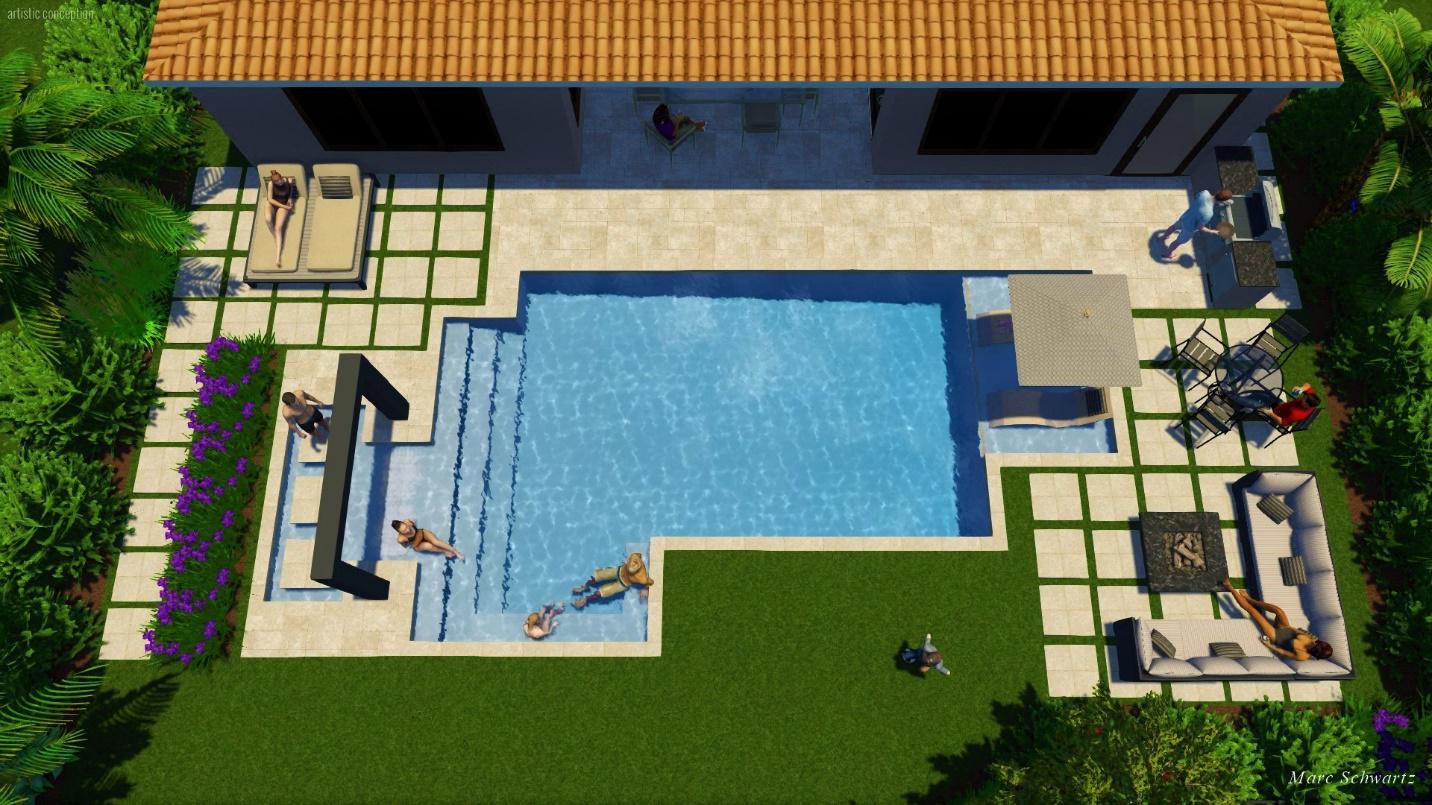
PRELIMINARY DESIGN
The preliminary or conceptual phase of the design process allows us to experiment with the placement of activity areas, hardscapes, plantings and other features that you want in your outdoor living space. Once developed we will meet again at your home to review the plan with an emphasis on how every component of your home’s newly designed outdoor living area will come together.
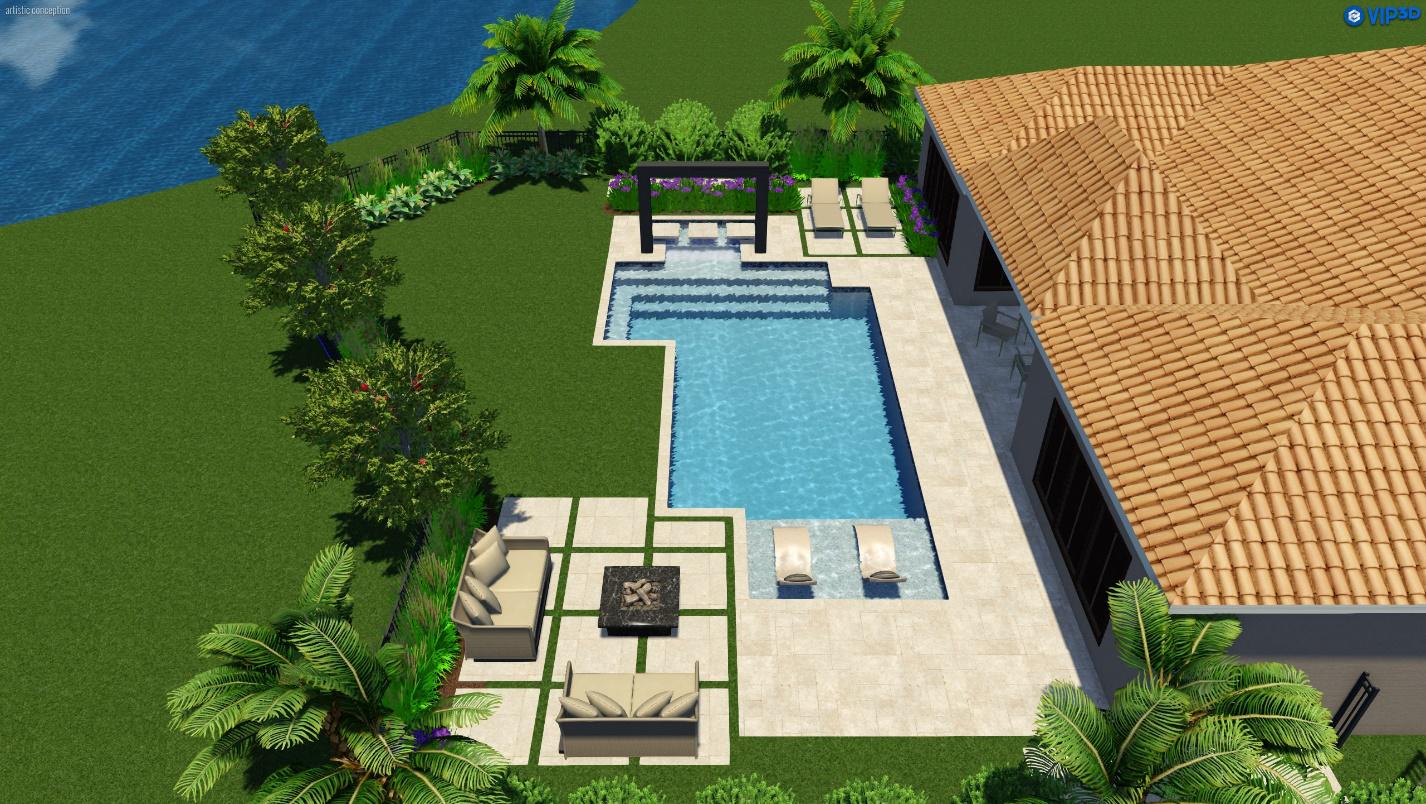
FINAL DESIGN
By utilizing any changes or additions to the preliminary concept we can now develop the final design. This phase will include 2D drawings and 3D images to articulate in detail all the elements now integrated in your completed design. These plans can now be used for preliminary bids with contractors. We are available to review and answer any questions they may have or meet on site to review the plans. You now have the crucial combination of Client, Designer and Contractor working as a team to ensure the success of your project.
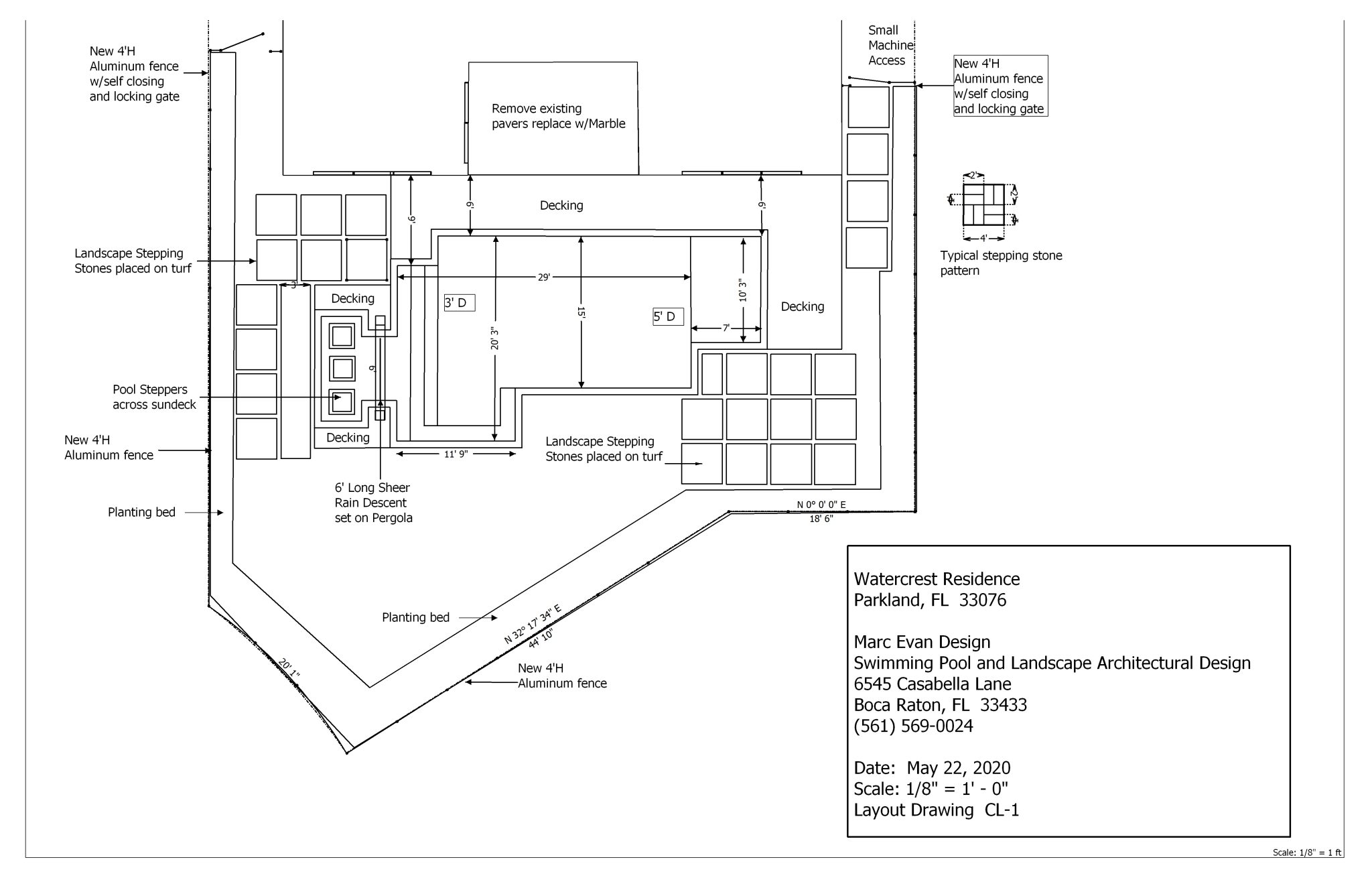
CONSTRUCTION DRAWINGS
The purpose of construction drawings is to tell the contractor what to install, where, and how. These visual drawings and verbal specifications are technical documents—not concerned (as the Preliminary Design was) with evoking emotion, but rather with conveying information. They provide information about property boundaries, setbacks, layout, grading, planting, and other elements for the building of your project.
Installation
